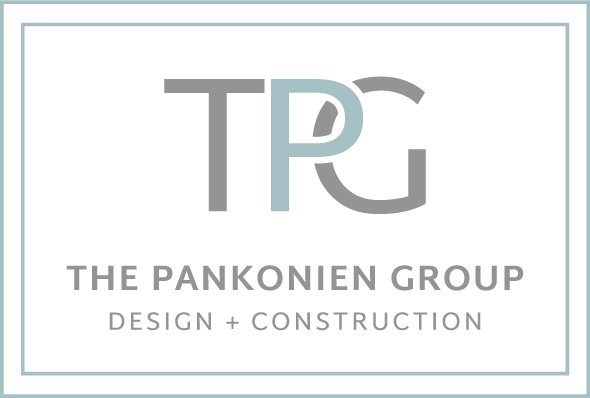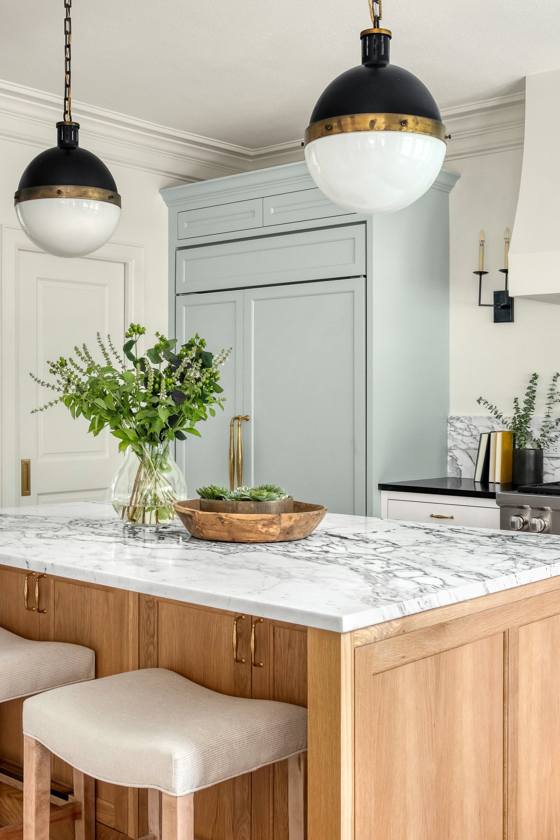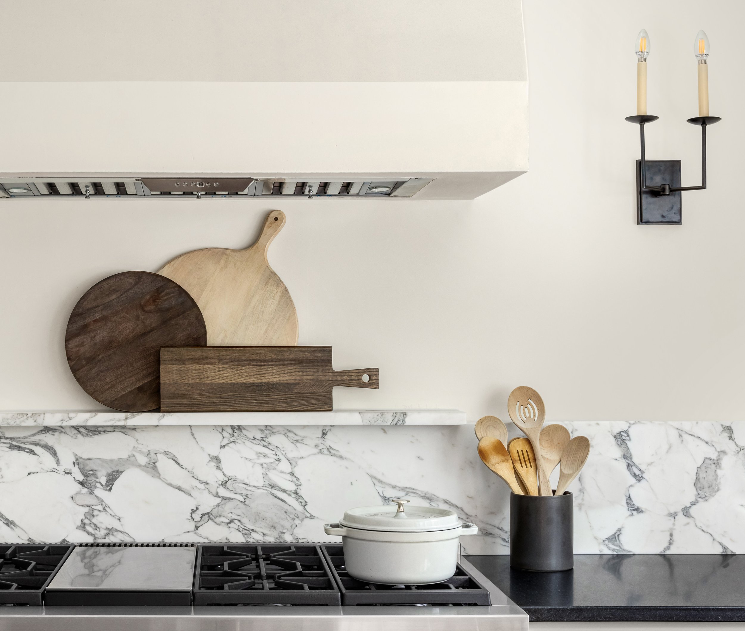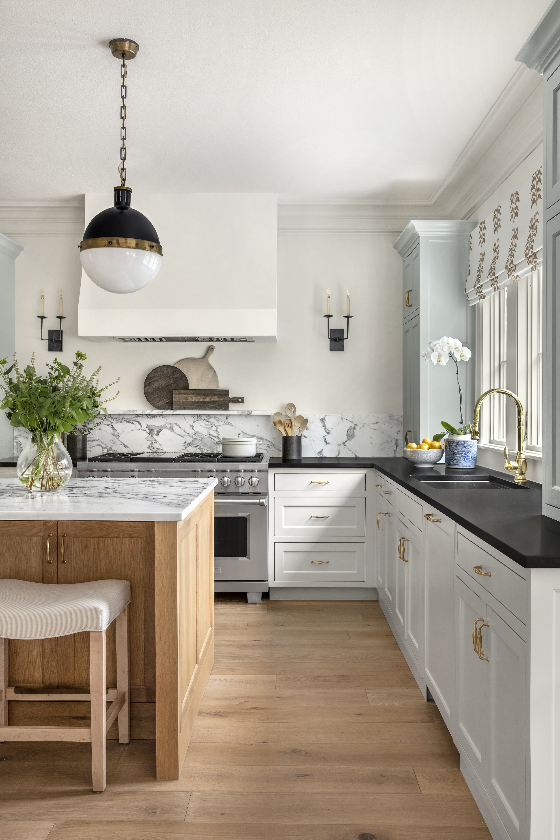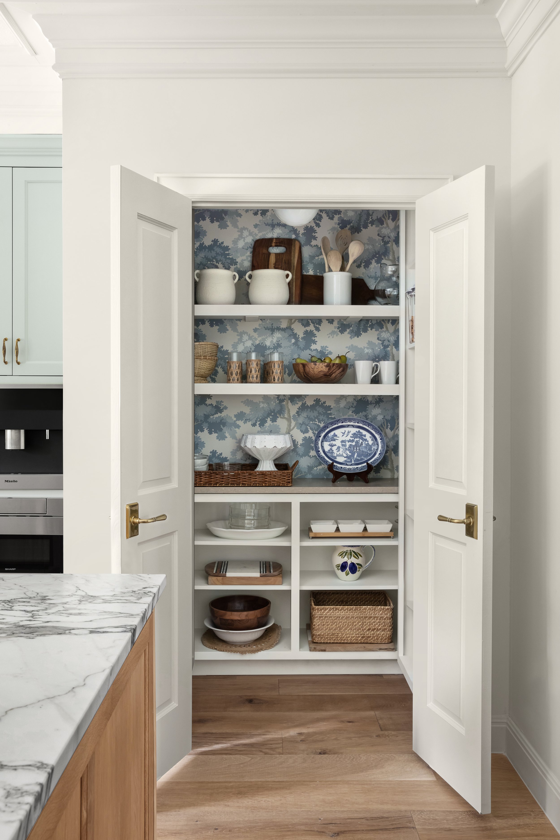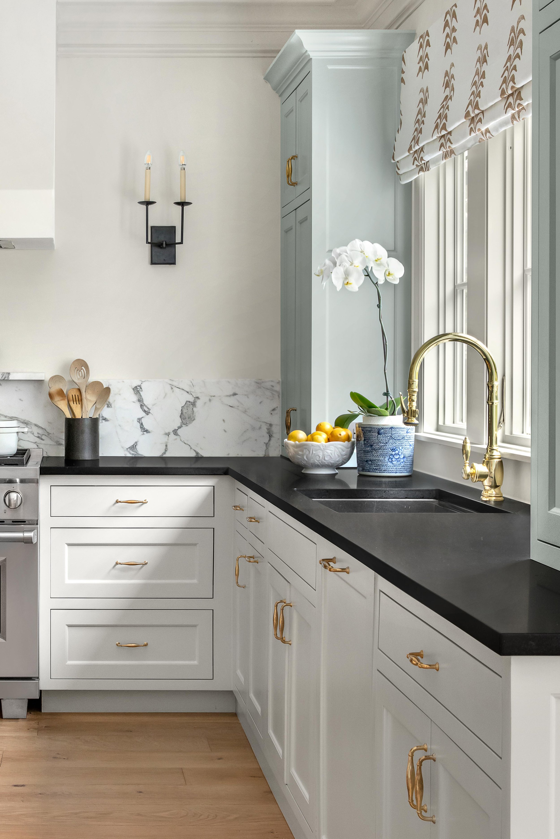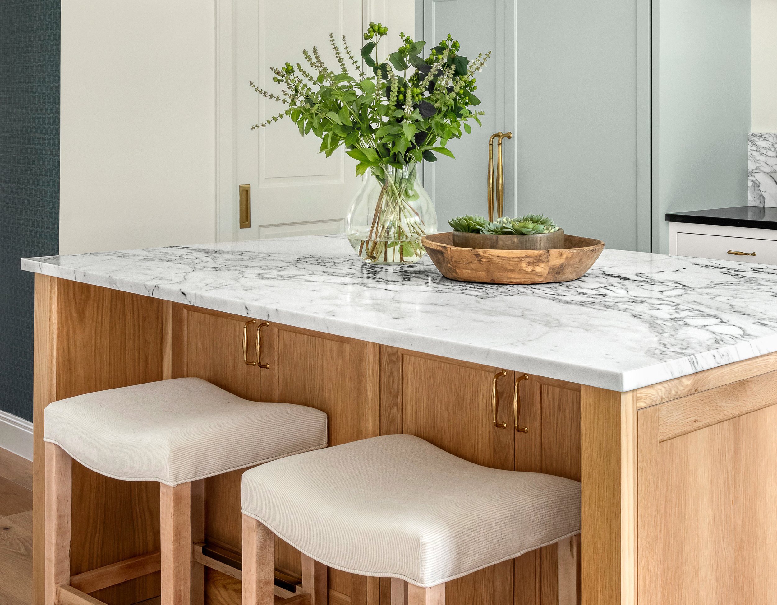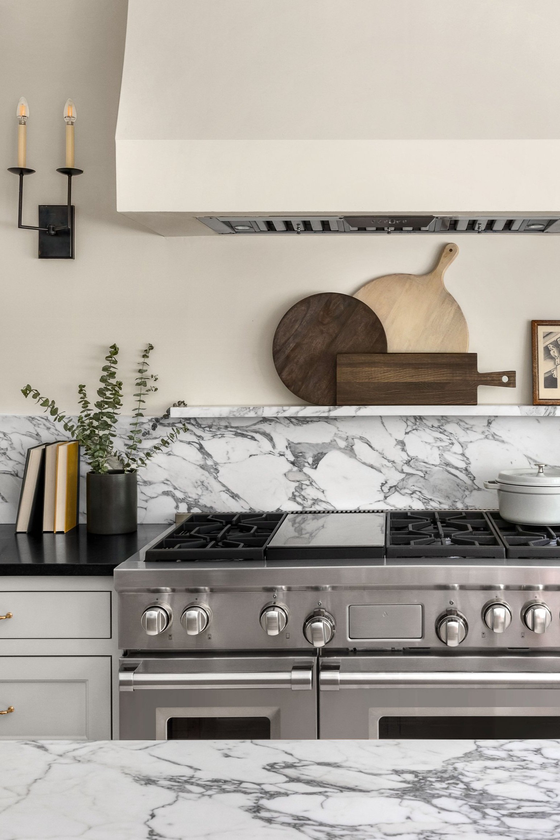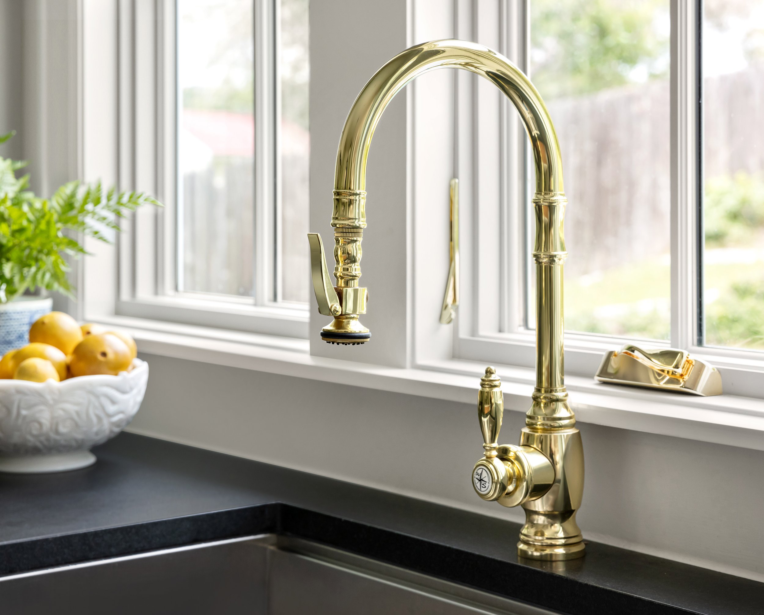Traditional Family Kitchen Remodel
What’s a designer to do at the height of Covid with client project demands at an all-time high?? Well, take on an extensive kitchen and first floor renovation, of course! After endless inspiration and sourcing of finishes for her clients, Laura had her favorites stored away for a long-anticipated, fresh new space. She experimented with details such as the serene cabinet paint color and unlacquered brass hardware seen throughout, and took joy in creating special moments within the space, such as the butler’s pantry wallpaper and bar niche. Laura relied on her vast experience in functional space-planning and materials to design the just-right kitchen for her family.
Project Details
Scope / Interior Design and Furnishings + Architectural Design + Finishes and Fixture Selections + Lighting and Millwork Plans
Location / Austin, Texas
Design + Build / The Pankonien Group, Inc.
Photographer / Cate Black Photography
